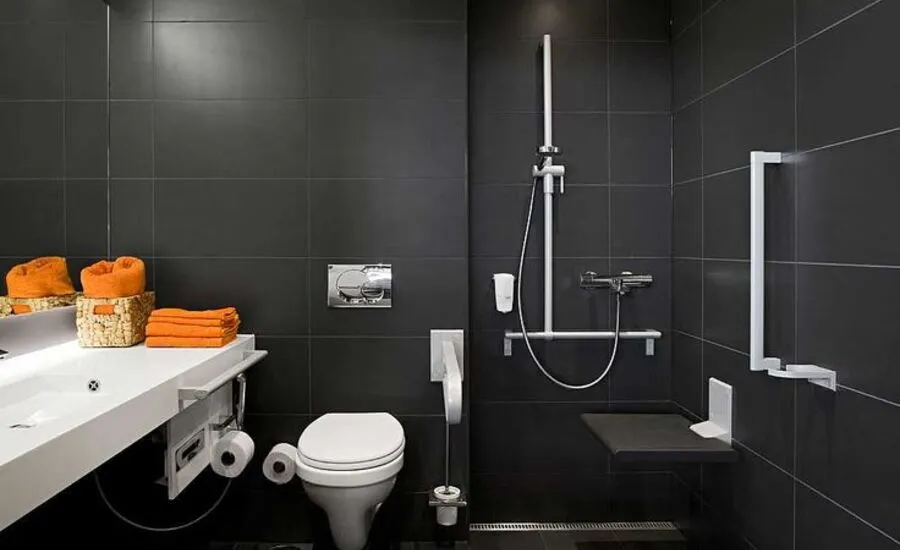Key Takeaways
- Understanding the importance of accessibility in bathroom design.
- Practical steps and tips for converting a standard bathroom into an accessible one.
- Resources and standards to follow for accessible bathroom conversions.
Why Accessible Bathrooms Matter
Accessible bathrooms are crucial for individuals with mobility challenges, ensuring that they can maintain their independence and dignity. Remodeling a bathroom to enhance accessibility can significantly improve the quality of life for seniors, individuals with disabilities, and those recovering from injuries. For families considering converting bathroom to handicap accessible, it is an investment that promotes safety and inclusivity.
Universal design in bathrooms allows every user, regardless of ability, to use the space comfortably. This minimizes barriers and makes daily routines less daunting. Imagine a scenario where a grandparent can safely and comfortably use the bathroom without assistance or a recovering patient can shower without the fear of slipping. These real-life benefits are what make accessible bathrooms essential. Additionally, accessible bathrooms also support caregivers by making it easier to assist their loved ones. This dual benefit further underscores the importance of investing in such remodels.
Key Features of an Accessible Bathroom
Designing an accessible bathroom requires thoughtful consideration of several features:
- Grab Bars:Essential for stability and support, grab bars should be placed near the toilet, in the shower, and next to the bathtub. These bars provide crucial support and can prevent falls.
- Walk-In Tubs:These tubs allow easy entry and exit, making bathing simpler and safer.
- Low / No-threshold Showers:These showers reduce the risk of trips and falls by eliminating the step-up into the shower area.
- Wheelchair Accessibility:Ensure ample space for maneuvering a wheelchair. This means wider doorways, lower sinks, and accessible storage.
- Adjustable Shower Heads:These showerheads can be lowered or handheld, making showering easier for all users.
Steps to Convert Your Bathroom
1. Assess Your Needs
Identify the specific accessibility requirements based on the needs of the user. This could include space for wheelchairs, support bars, or easy-to-operate fixtures. Understanding these needs upfront allows for a more tailored and effective remodeling process. Consider conducting a walkthrough of the existing bathroom and noting areas of concern or difficulty for the user.
2. Plan Layout
Consider space allocation for maneuverability. Ensure that there is enough room for mobility aids and that all features are within reachable distance. A well-planned layout can prevent accidents and make the bathroom more functional. For example, placing frequently used items like towels and toiletries on lower shelves can make them easily accessible. Moreover, a spacious layout ensures that users do not feel cramped, which can be both frustrating and hazardous.
3. Select Materials
Choose non-slip flooring and moisture-resistant materials to create a safe environment. These materials are vital for preventing falls and ensuring longevity despite frequent exposure to water. Non-slip tiles, textured laminate, and vinyl are excellent options for flooring, while moisture-resistant paint can prevent mold and mildew build-up, making the bathroom both safer and healthier.
4. Hire Professionals
Work with experienced contractors for a seamless conversion. Experts may provide insightful advice and guarantee that the redesign complies with all applicable laws and regulations. They can also assist with tasks like plumbing and electrical work requiring specialized skills. By hiring experienced professionals, you can ensure that the project is completed efficiently and correctly, saving time and potential future costs from poor workmanship.
5. Inspect and Adjust
Test the new setup to ensure it meets all accessibility standards. Make adjustments as necessary to ensure that the bathroom is comfortable and easy to use for the intended user. This could involve adding additional grab bars if needed or adjusting the height of fixtures based on user feedback.
Standards and Guidelines to Follow
When remodeling an accessible bathroom, it’s essential to adhere to the ADA Guidelines for accessibility. These guidelines provide comprehensive standards to ensure the bathroom is safe and functional for all users. Following these standards ensures a compliant and user-friendly space. ADA guidelines cover everything from the height of counters and sinks to the placement of grab bars, ensuring that every aspect of the bathroom is accessible and safe.
Conclusion
Making a restroom accessible is an investment in safety, freedom, and quality of life, not just a house renovation project. You may design a restroom that efficiently serves all users and ensures everyone’s comfort and accessibility by following the steps and instructions provided. Accessibility remodels address immediate safety concerns and offers long-term benefits that justify the investment. A well-designed, accessible bathroom can provide peace of mind and ease, transforming everyday routines into safe and pleasant experiences for everyone involved.
